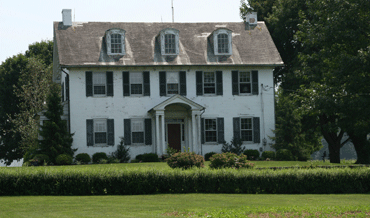| |
690 Strasburg Road Paradise, PA |
|
 |
|
John Ferree received this land as a result of the family division of the original Ferree grant. This property is located on what was the southeast corner of the Ferree grant. John also had a tract on the northeast corner and later acquired the tract of his sister, Jane Ferree Davis on the southwest corner. He built a house on the property about 1718. Photo taken in 2006. |
In 1761 he conveyed two 50-acre tracts to John Ferree, Jr. for 50 pounds a tract. John Jr. died sometime between 1826 and 1834 and he left his plantation containing approximately 200 acres to his grandson, Ferree Brinton, who built the front section of the house in 1850. Ferree Brinton died in 1874. His executors sold the farm to Jacob Hershey on March 22, 1876. Jacob Hershey died in 1883 leaving the farm to his son, Jacob Menno Hershey, who in turn, deeded the farm to Maurice (Hun) Hershey in March 1920.
Maurice Hershey sold the farm to Caroline Eby. During the years it was owned by Maurice Hershey and later Caroline Eby it was operated on a large scale as Paradise Fruit Farm. Later the land was rented and farmed by J. Arthur Rohrer and Sons. Rohrer brothers (Charles H. and Allan D.) operated the farm as Selway Farms. They purchased the farm from the Caroline S. Eby estate at public sale on January 18, 1974. It was named Orchard House as a tribute to the farm's past.
The front section of the house is largely Georgian in design and is extremely simple in the interior millwork. The rear section of the house cannot be documented as to its date of construction but word of mouth history through several past inhabitants of the house seems to indicate that it may have been about 1718. Its construction is stone, in contrast to the brick on the front, and its millwork is very ornate. There are at least five working fireplaces in the house. During a time of restoration the pine floors were restored, the garret rooms were restored and the floor plan restored as nearly as was feasible to the original. Where possible, paints on the woodwork were matched to the original. The house was approved in the Fall of 1975 by the Lancaster County Historic Preservation Trust.
Thank you to Cindy and Don Hershey for this photo of the John Ferree house believed to have been taken circa 1895-1905. Don's great grandfather was Jacob Menno Hershey, who was at one time an owner of the house.
|
